
The Andrew Residence
Residential Interior Design / Squamish Valley, BC, Canada
The Andrew residence is in Upper Squamish Valley, BC. The location of the site has a north view of the mountains with rural green surroundings. The Andrews have recently moved from the city in order to be closer to nature. They value a contemporary style, but want to emphasize the role of nature in their home. The home design, then, brings a touch of the outside world into the heart of the home. A feature staircase sits in the centre, with a skylight above allowing light to beam down to a first-floor garden below. This is the main feature of the home, with all spaces surrounding this “beam of light” in the hub of the space. The Andrews home will symbolize their desire to put nature at the centre of their new life in Squamish.
mood board
Space planning is one of my favourite processes of interior design. There are unlimited possibilities based on the program and site analysis. After hundreds of tracing papers, I finally find the best and most proper solution for the one and only one client. What you see and feel in the space influence your mood and makes your habits. That’s why I value this process a lot.
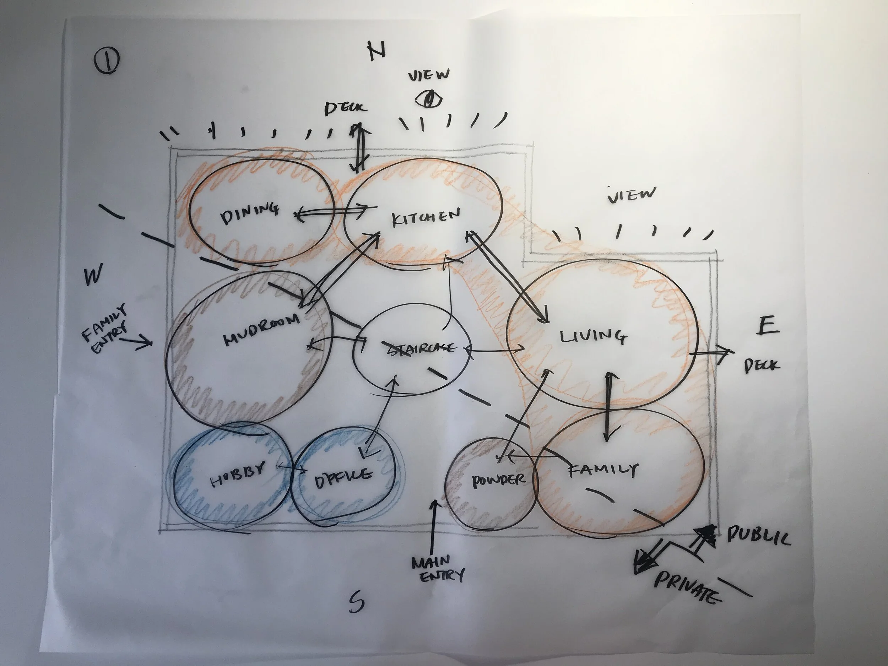
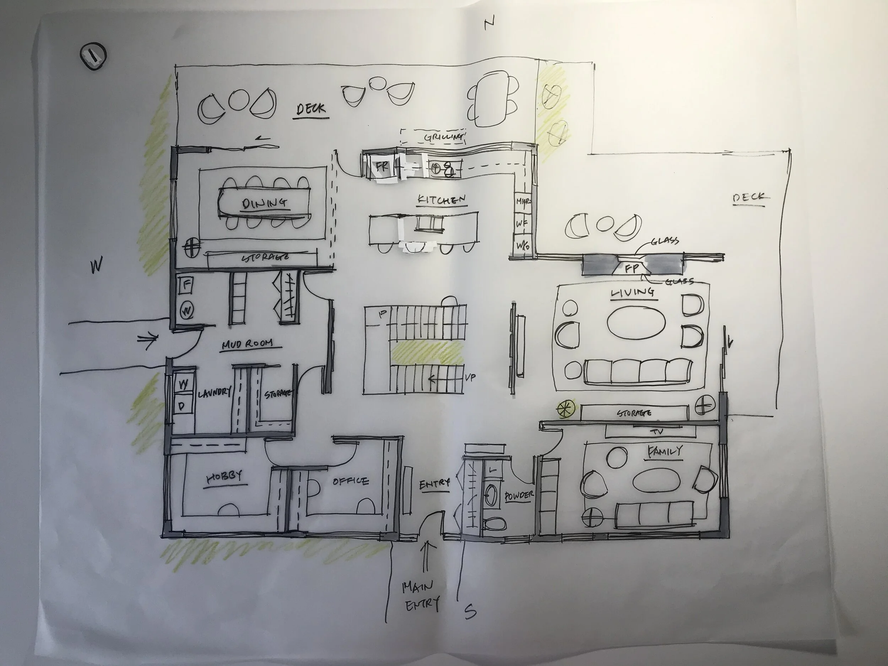
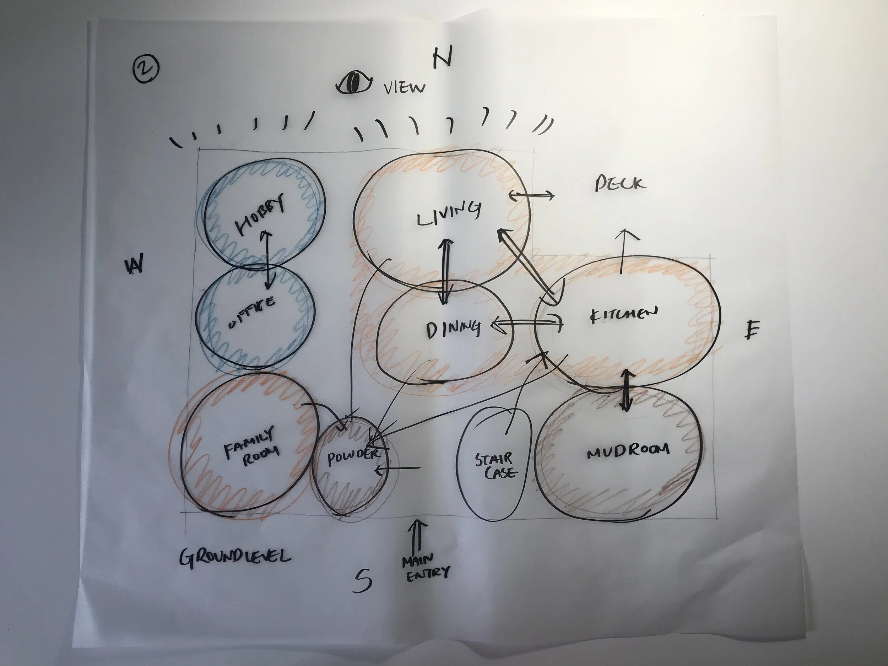

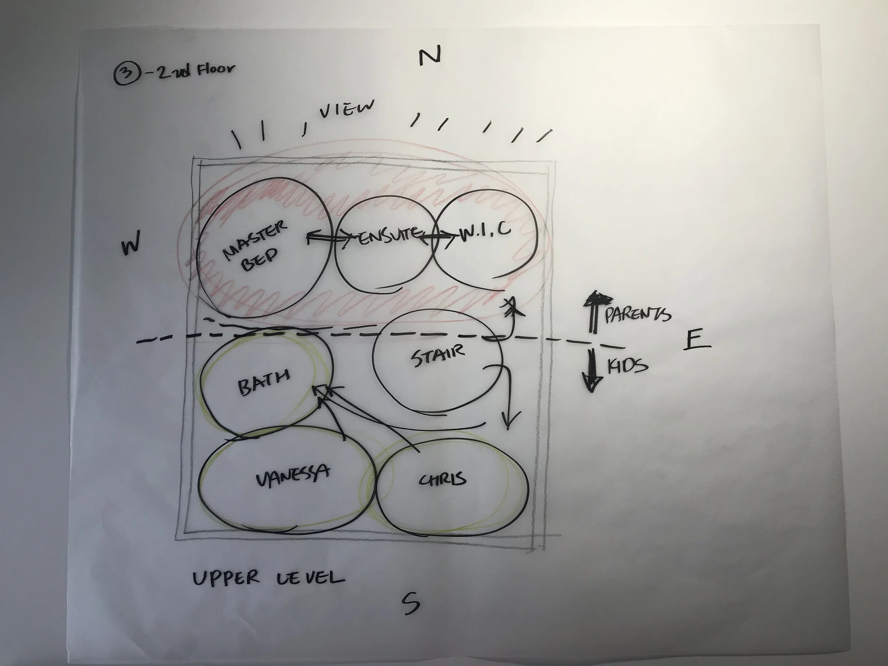
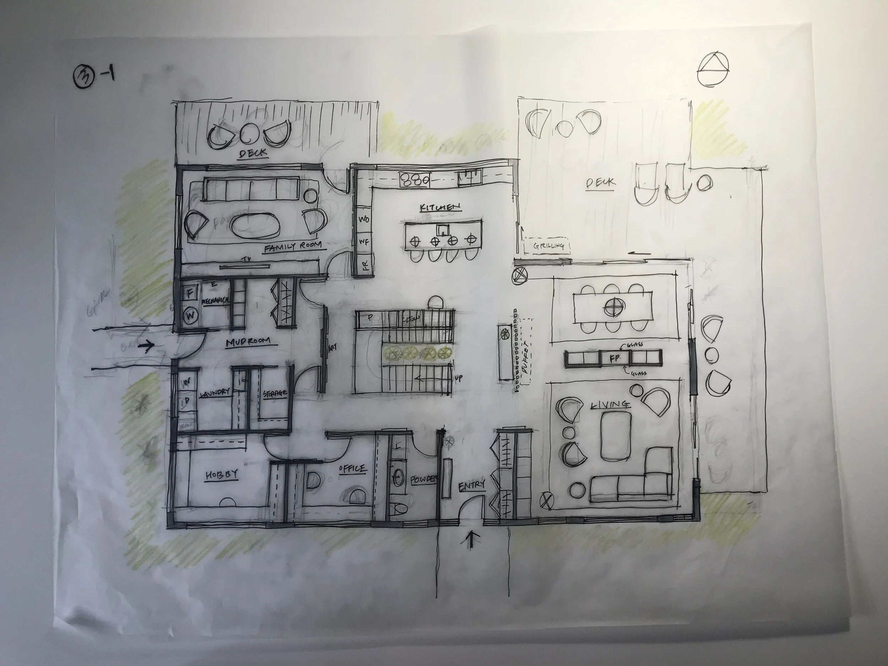
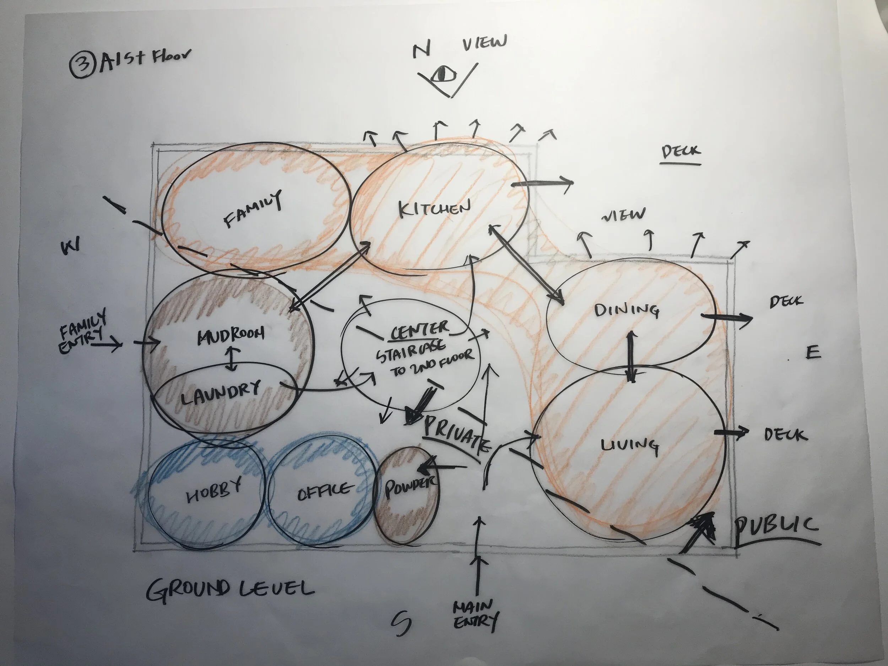
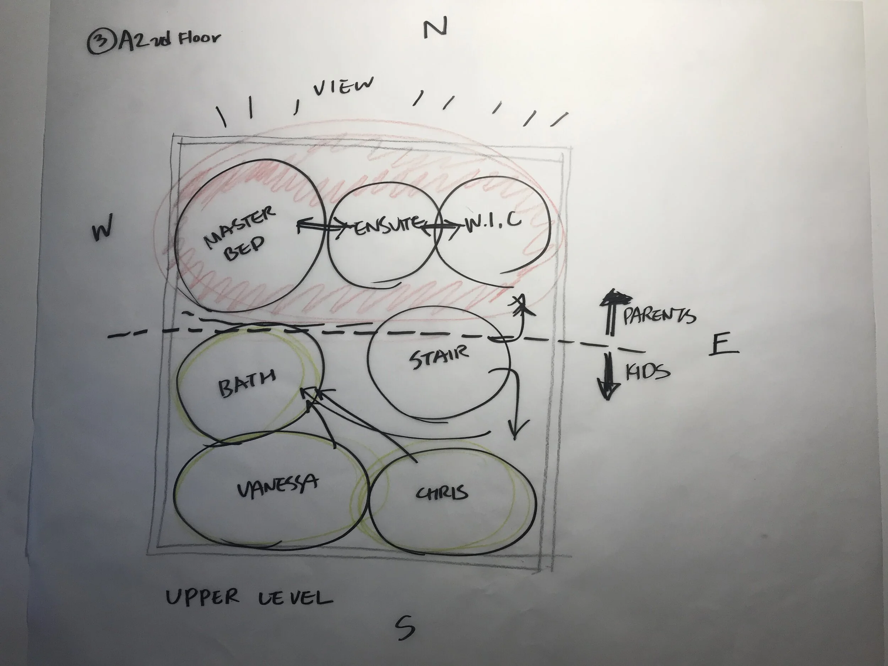
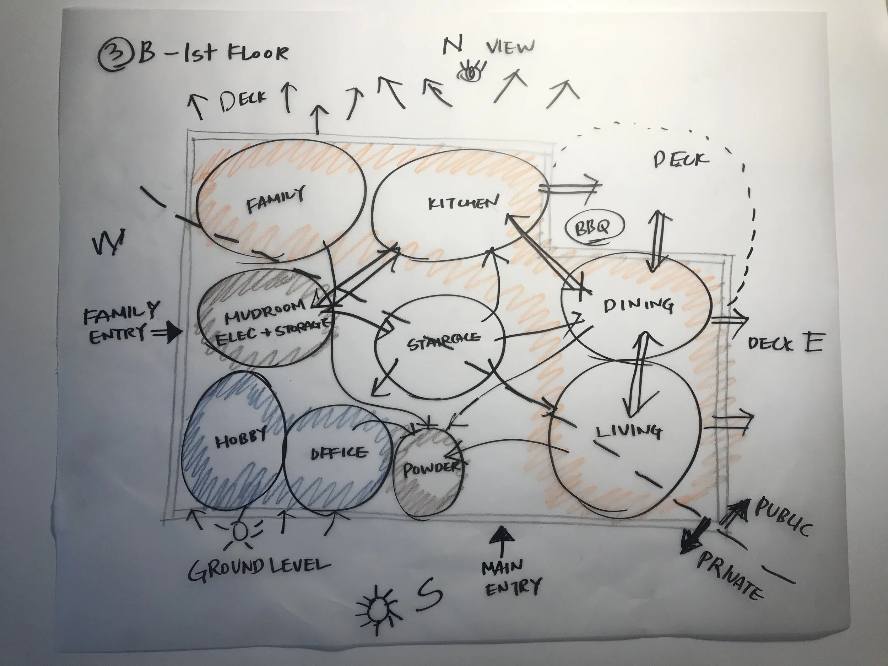
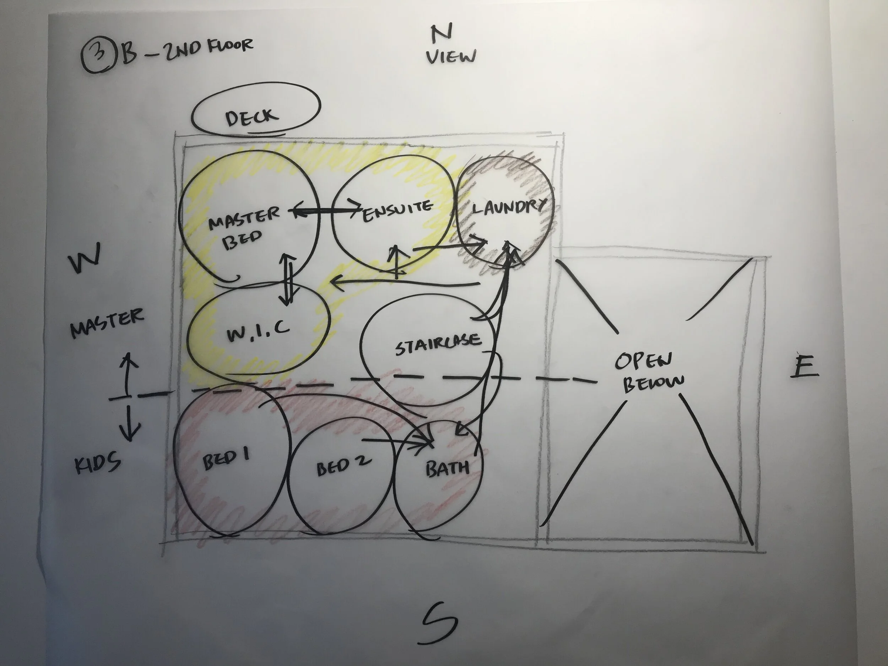
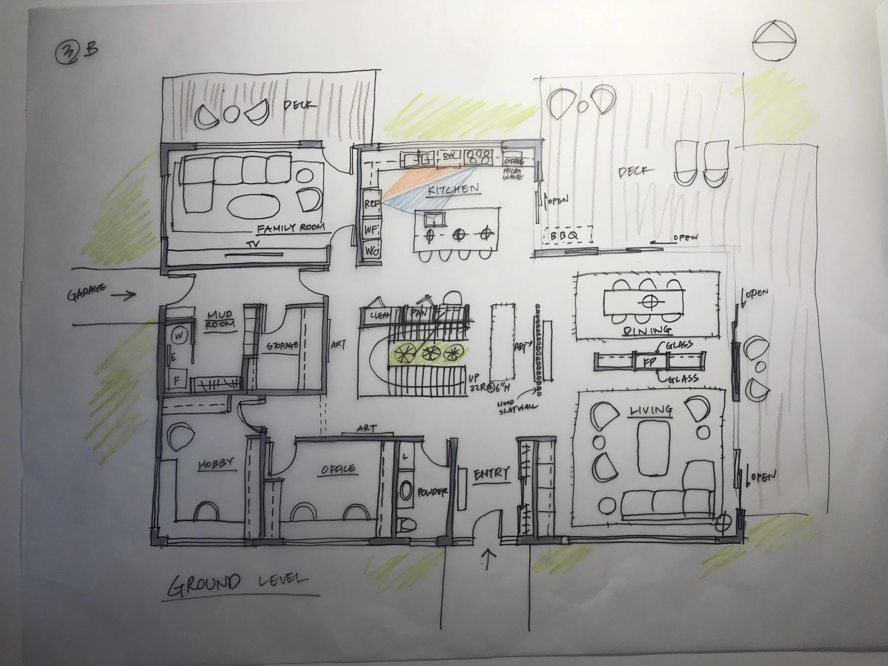
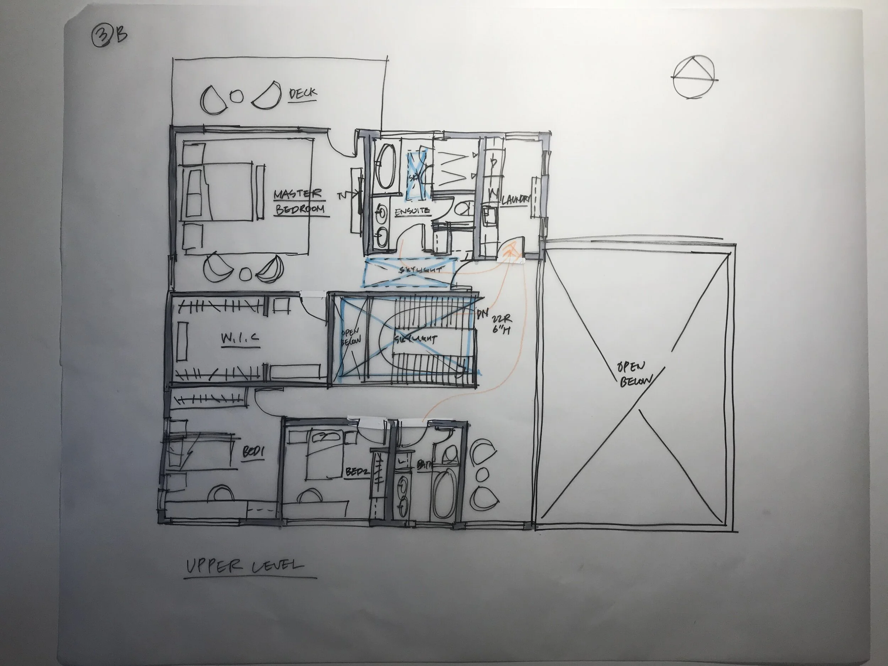
Living room view from outside
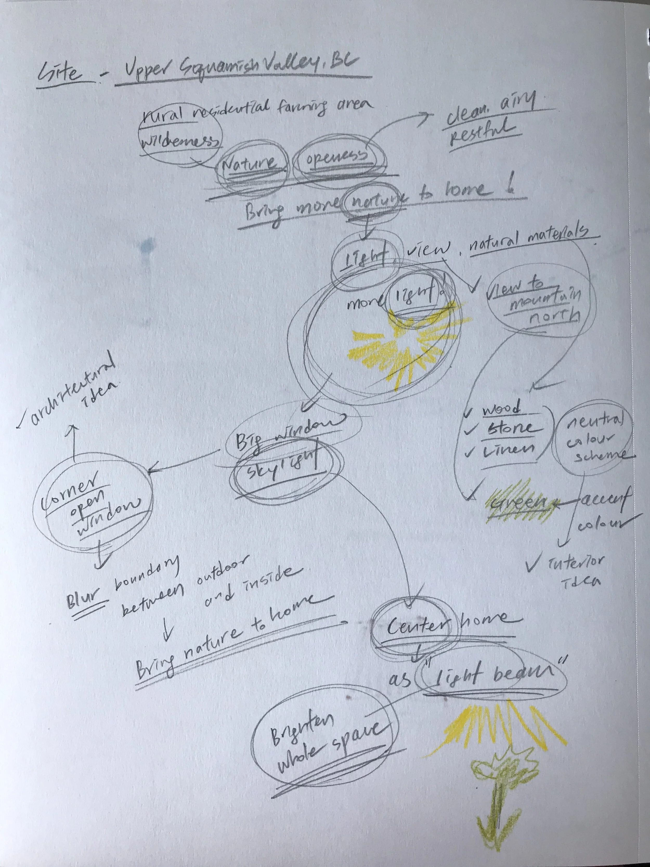
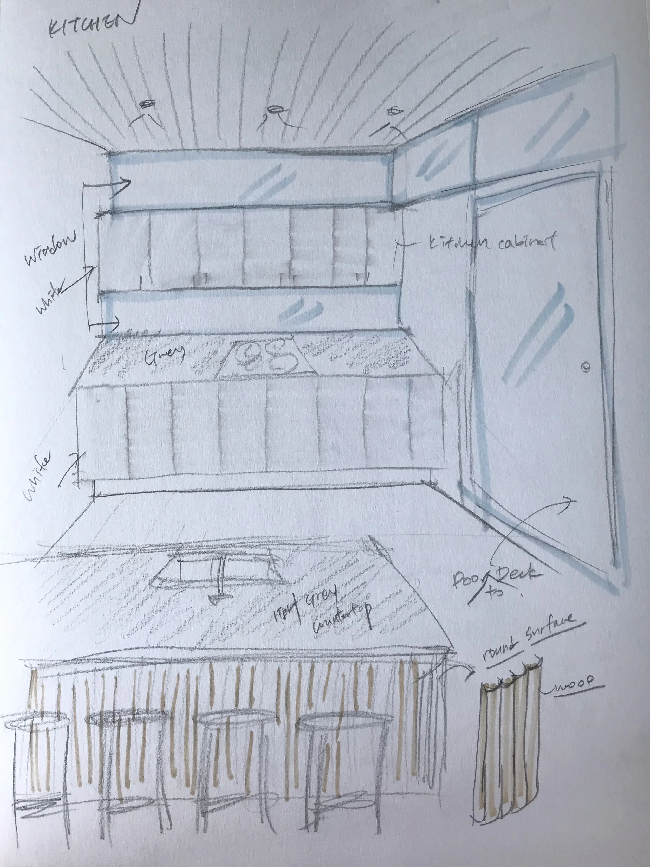
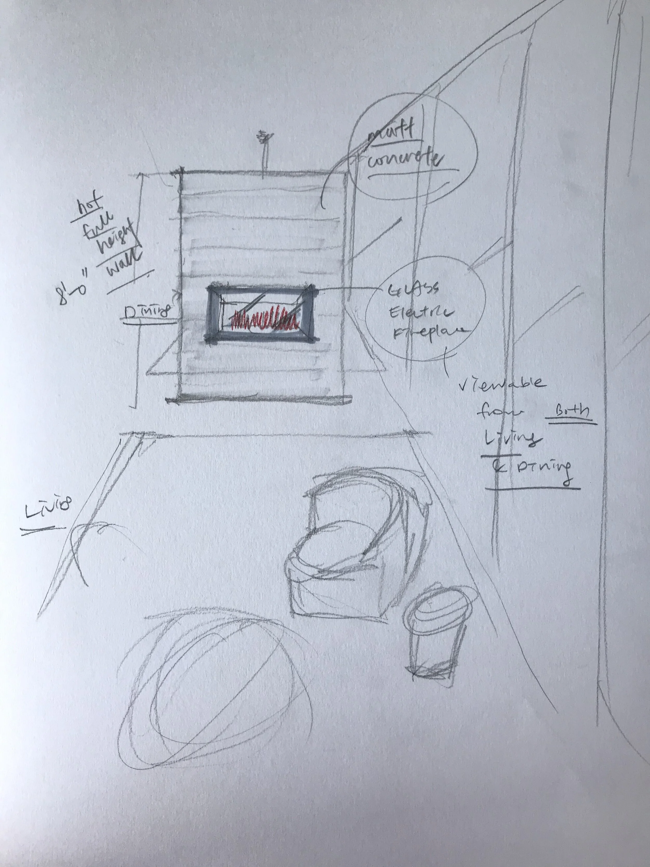
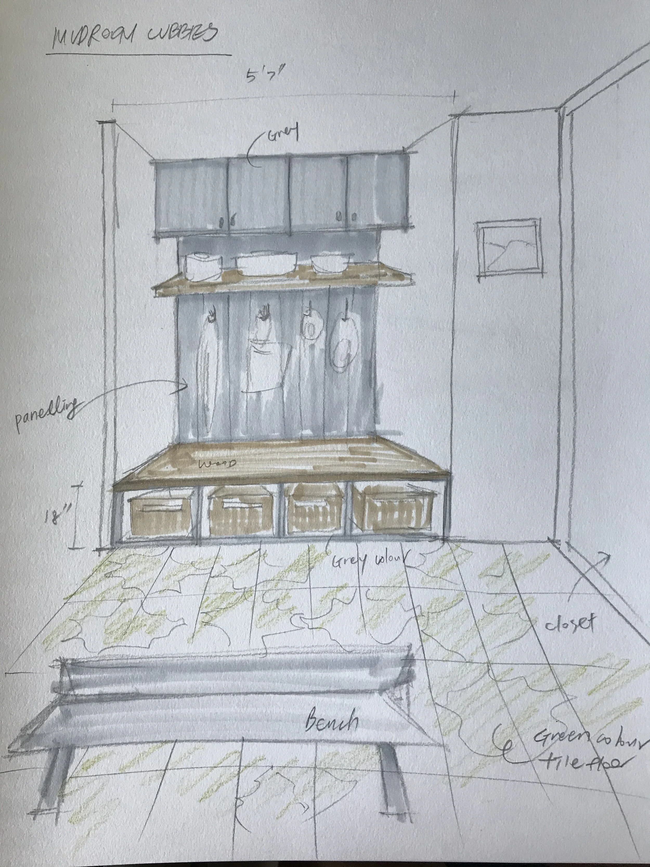
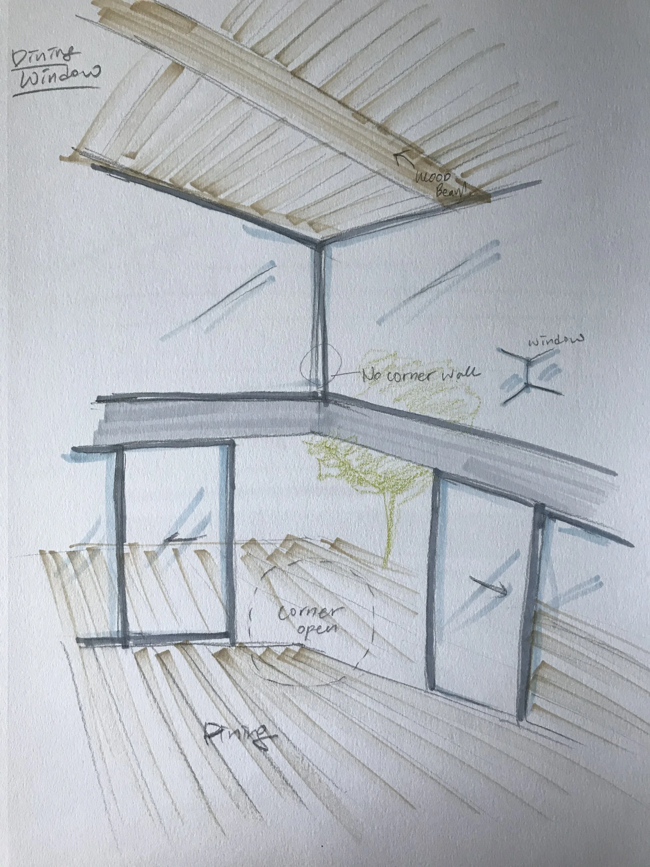
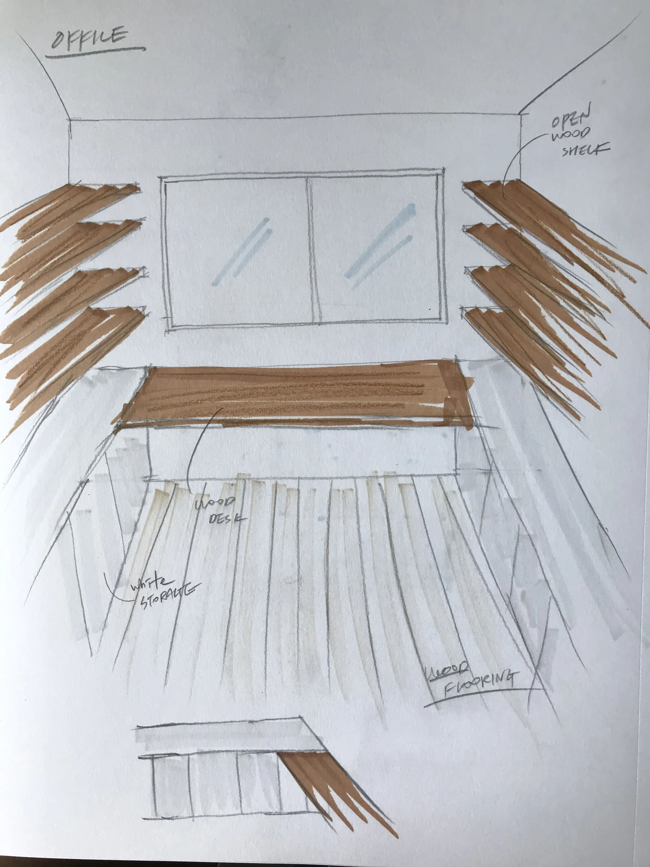
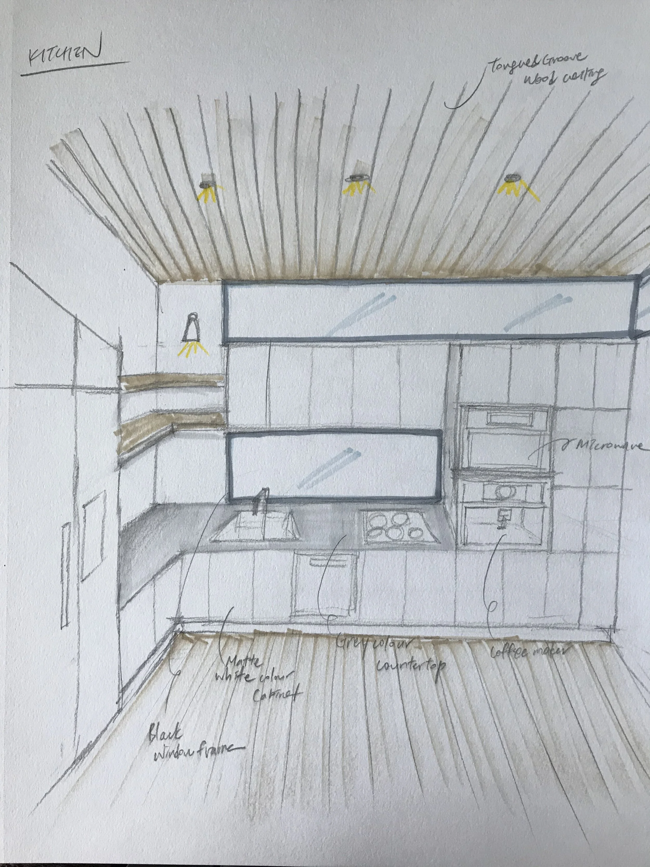
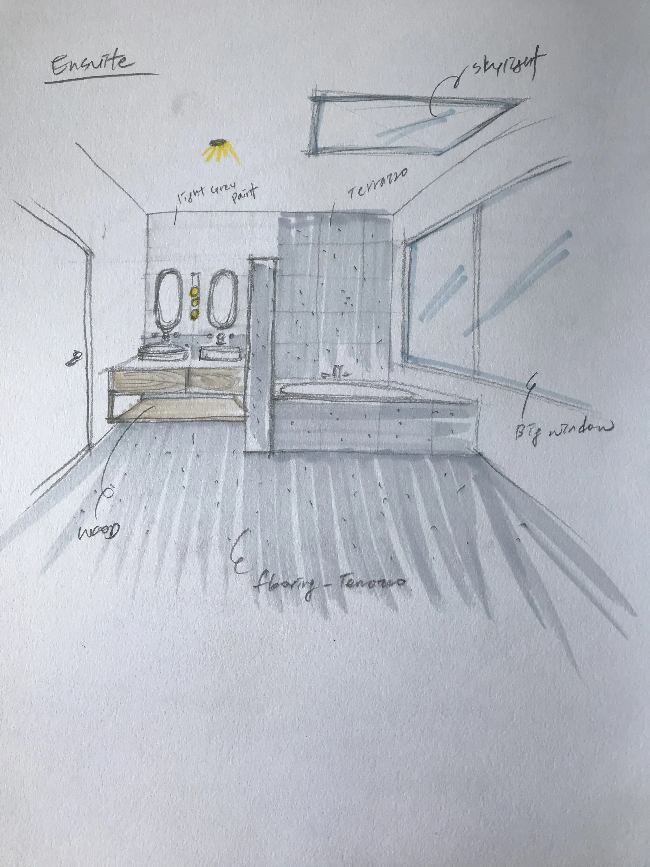
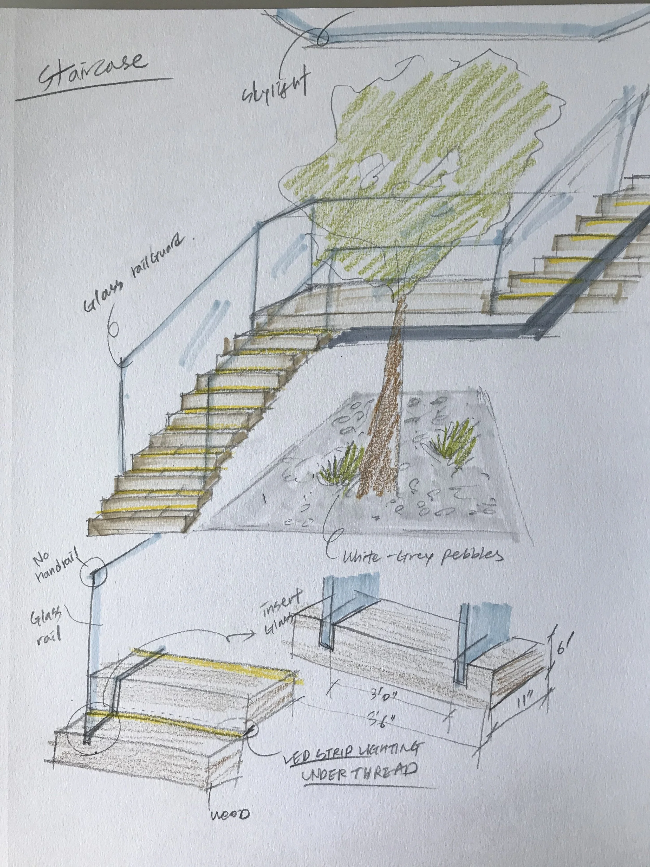
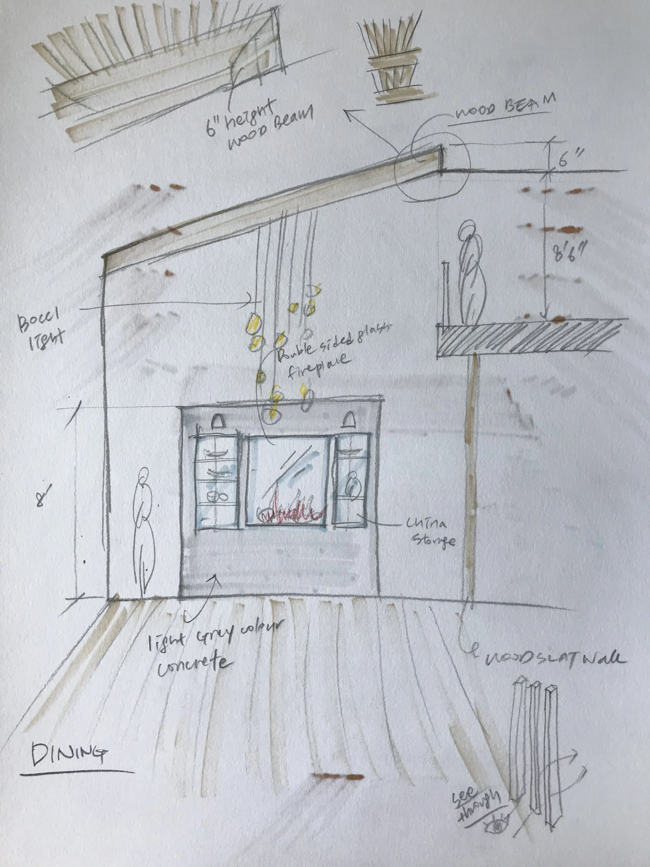
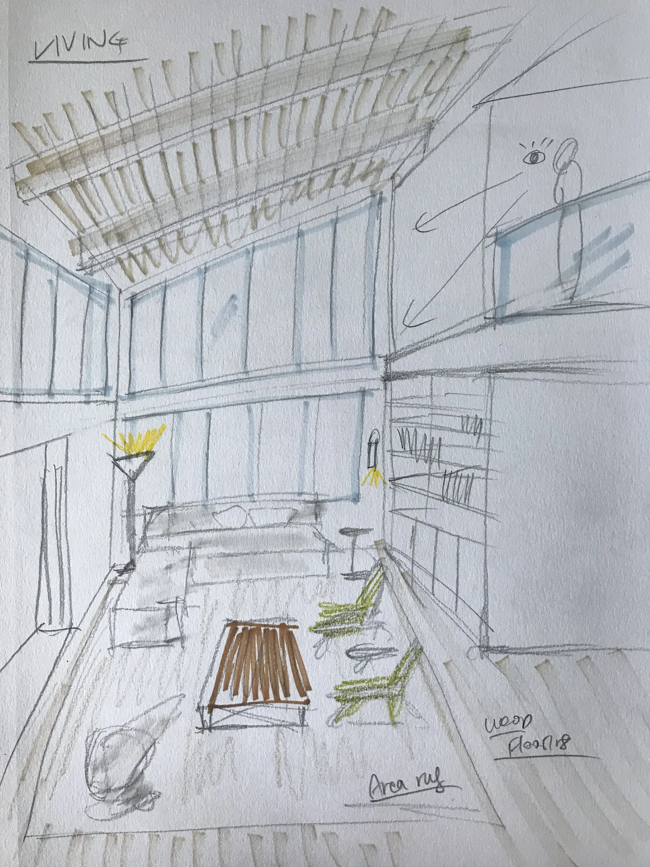
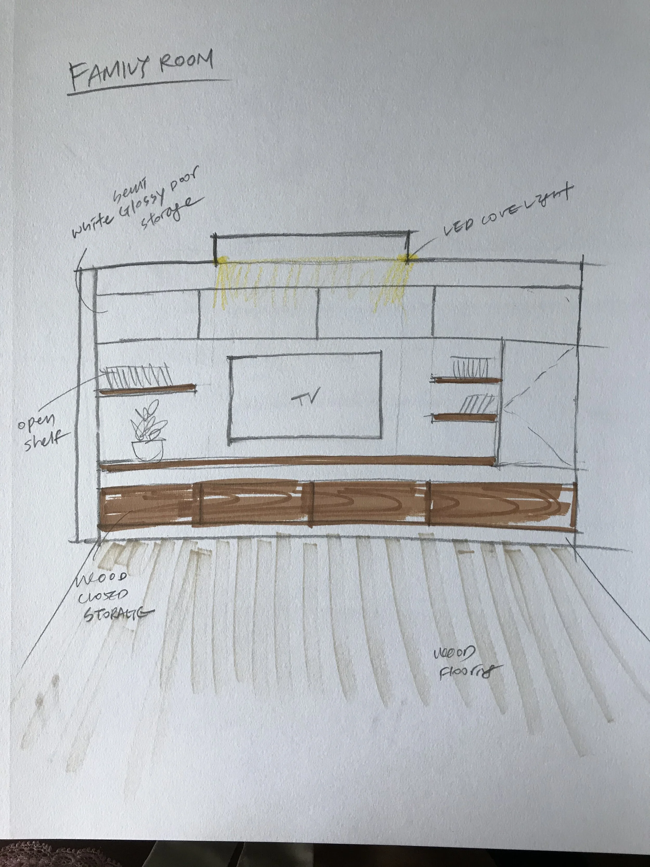
Dining room view from outside
Living room













