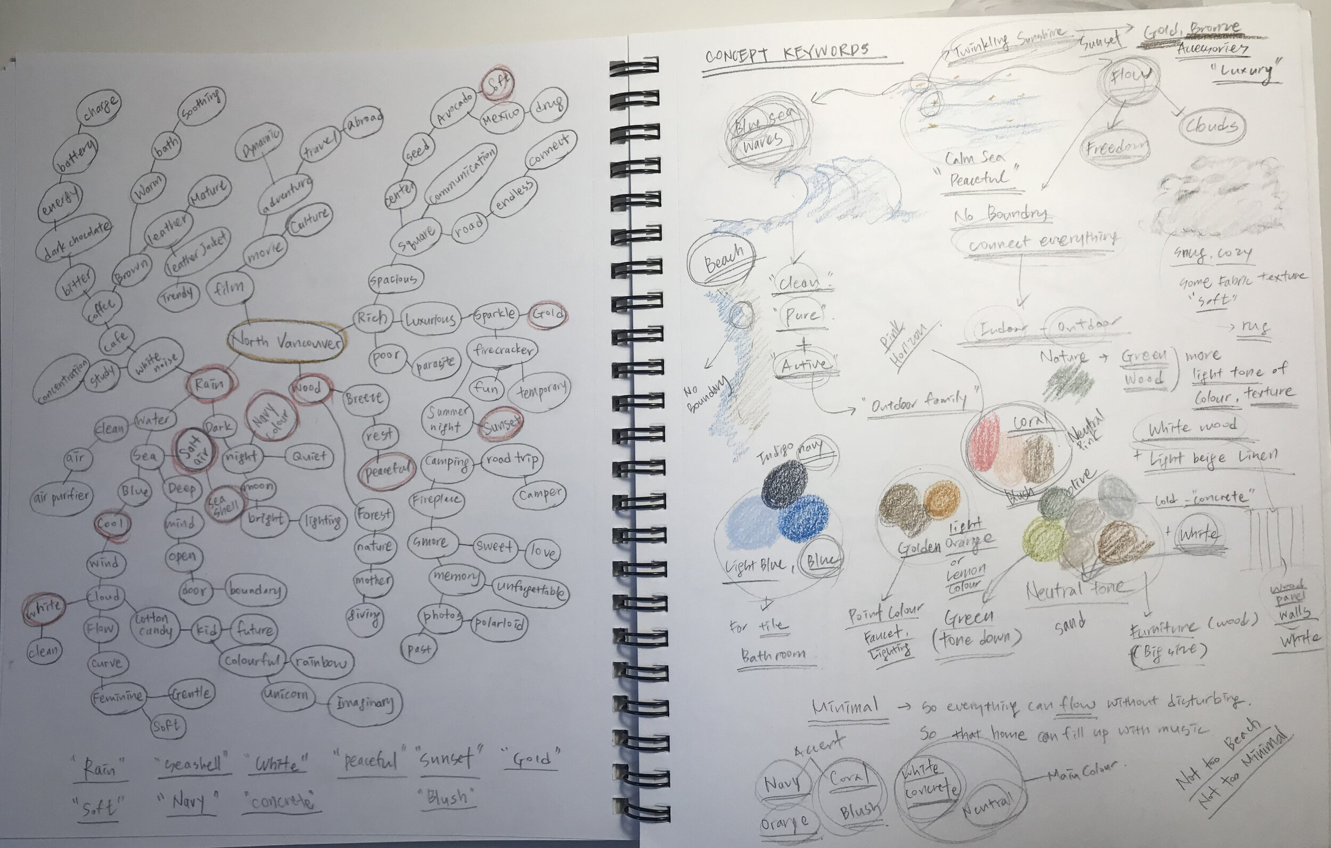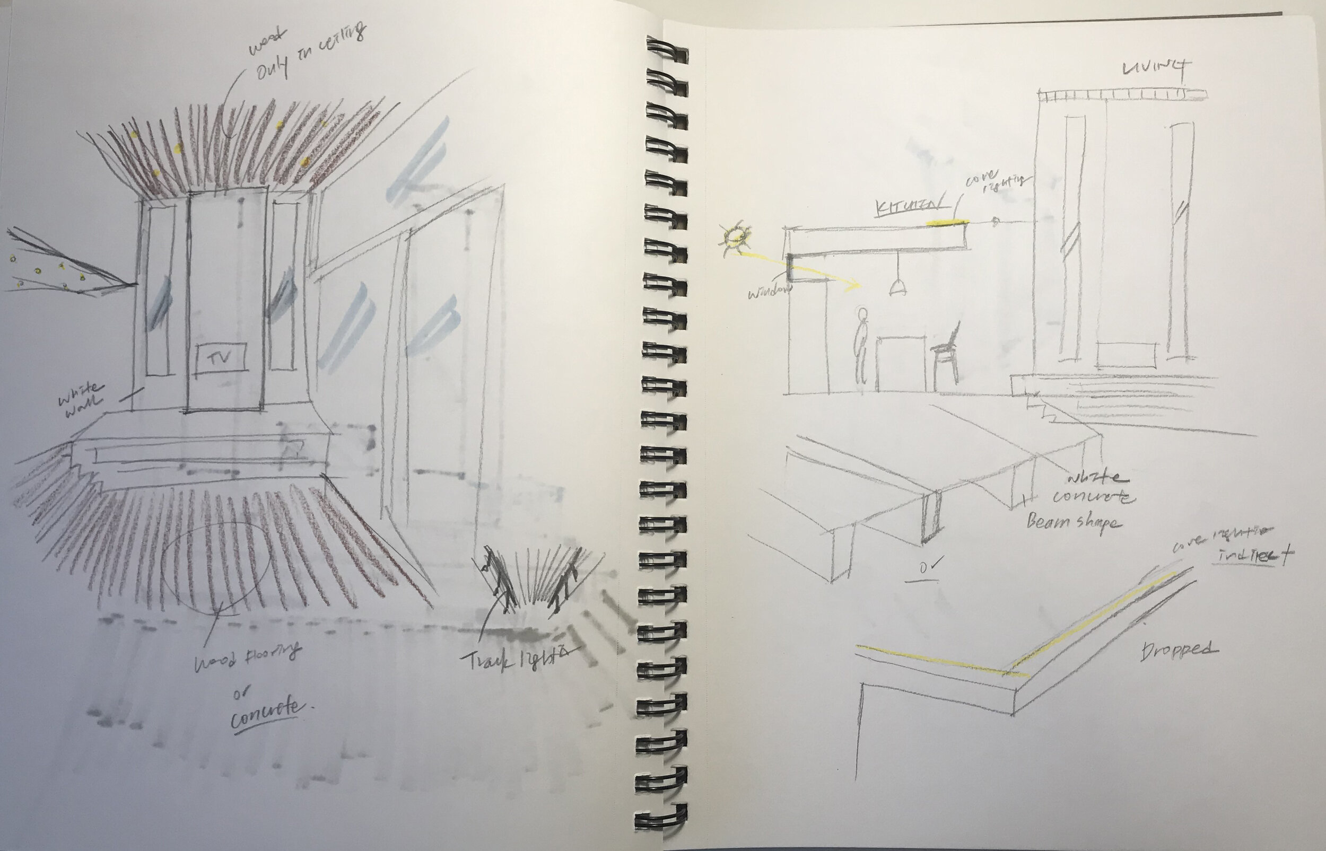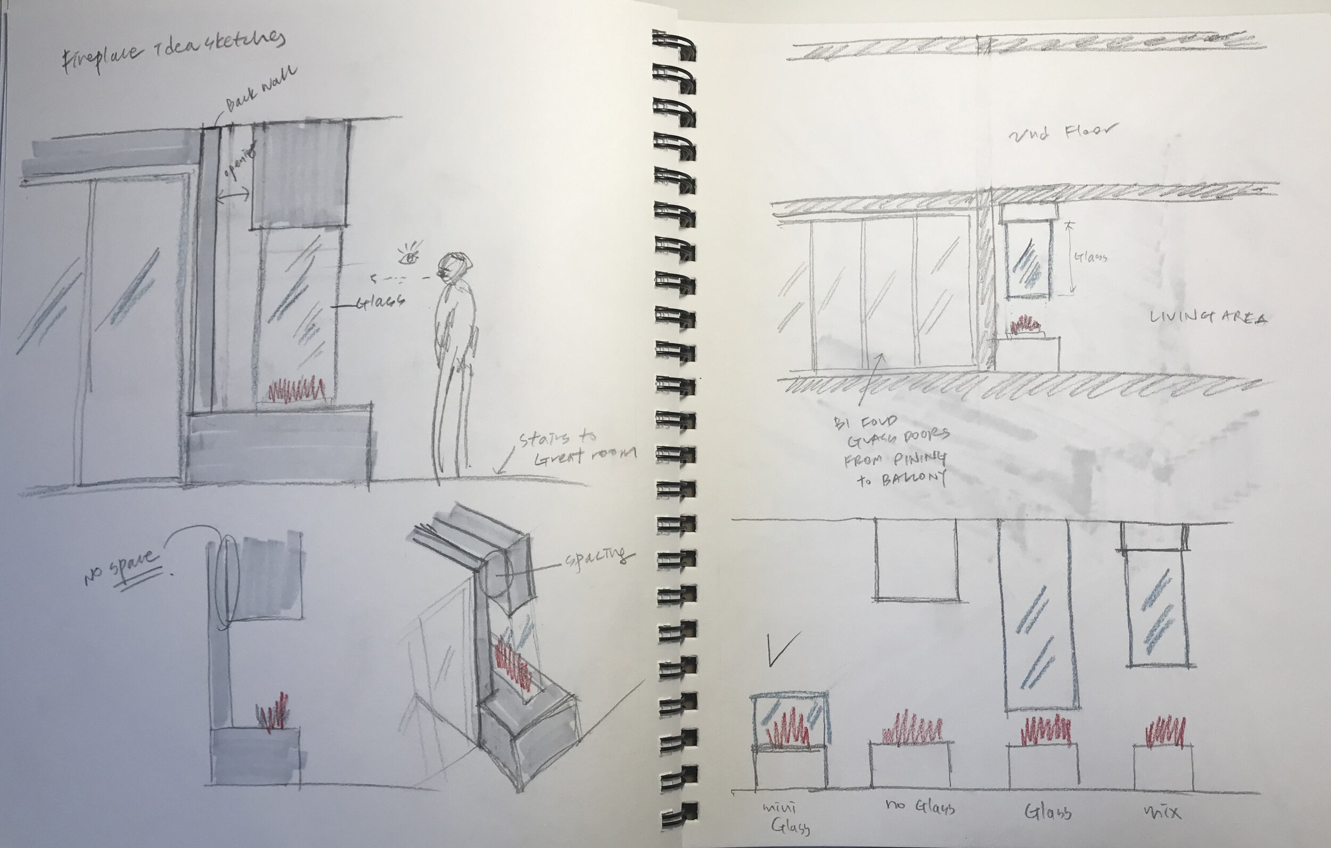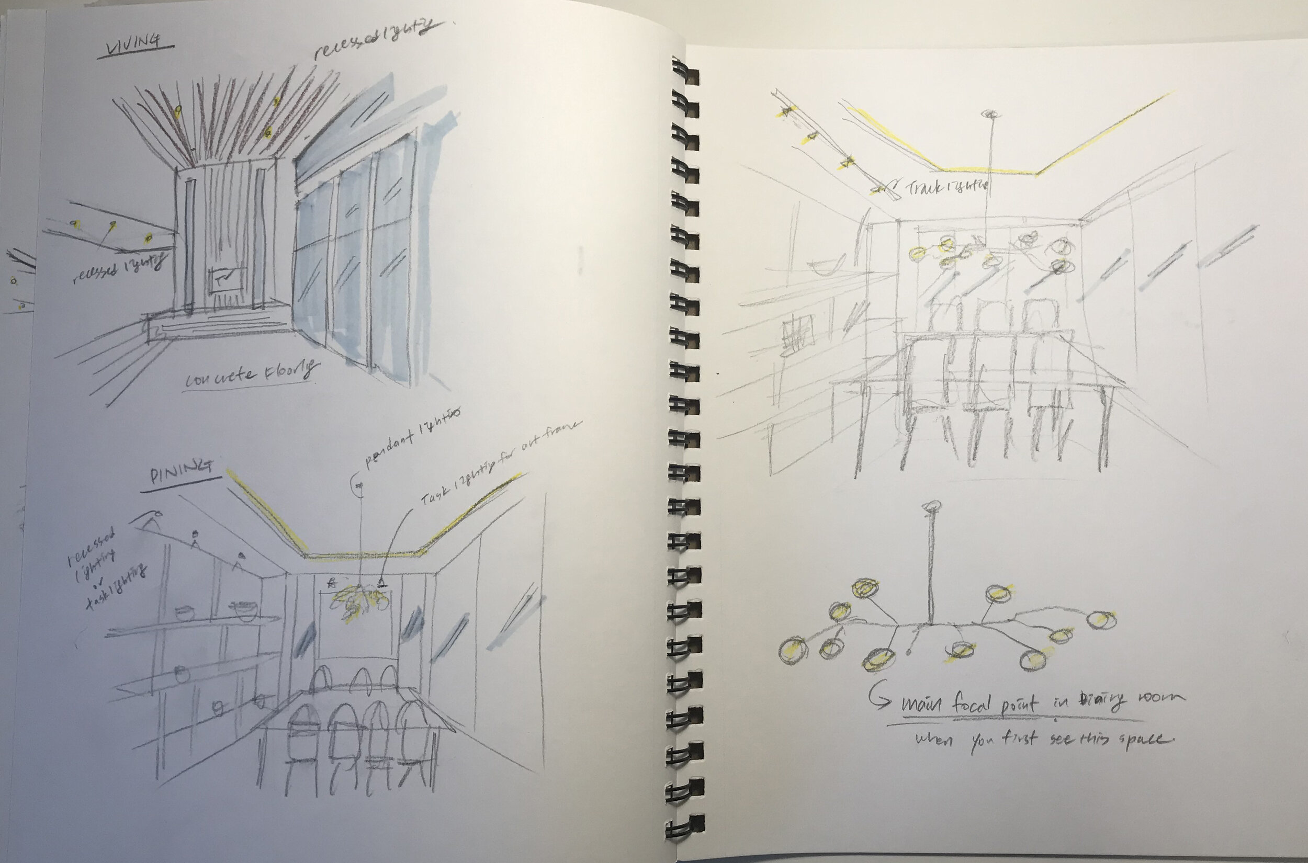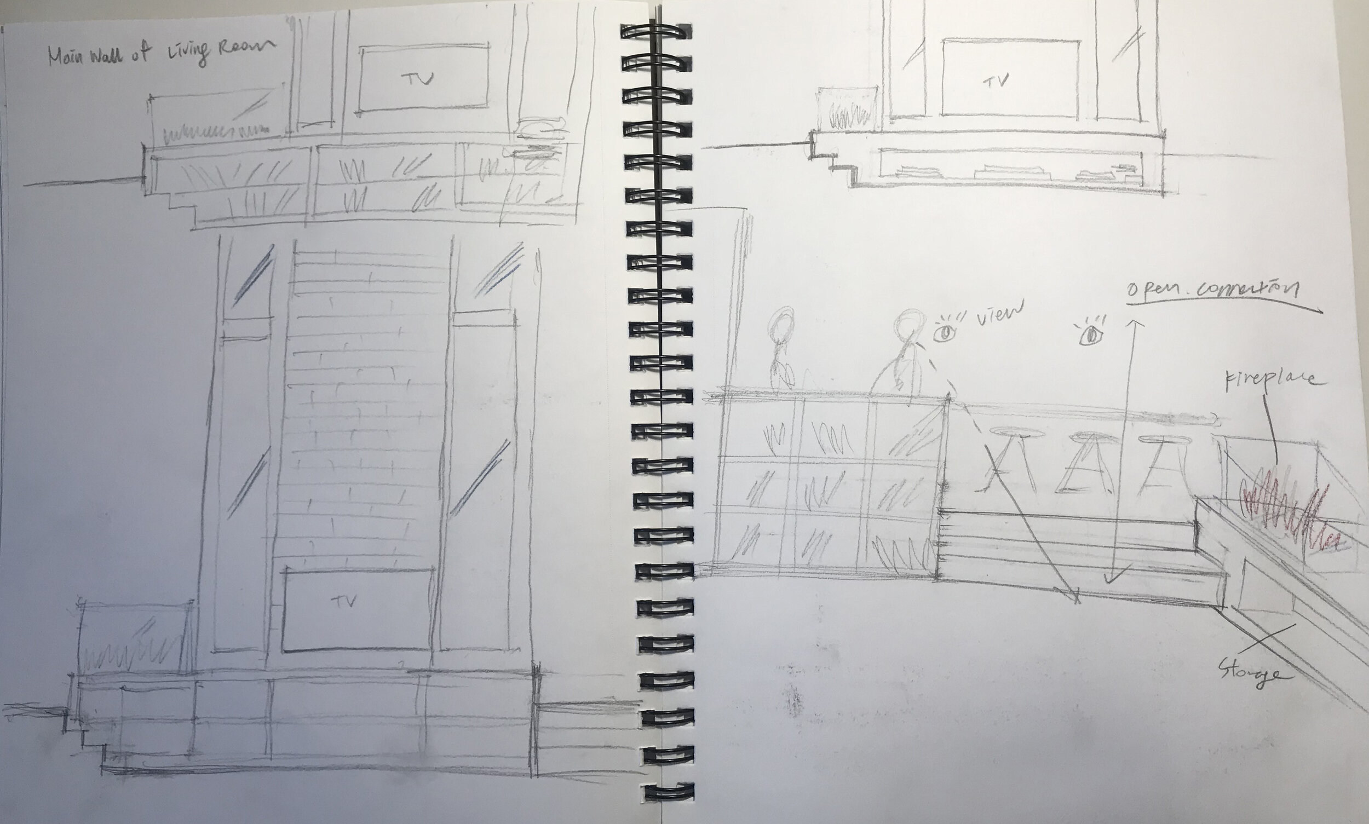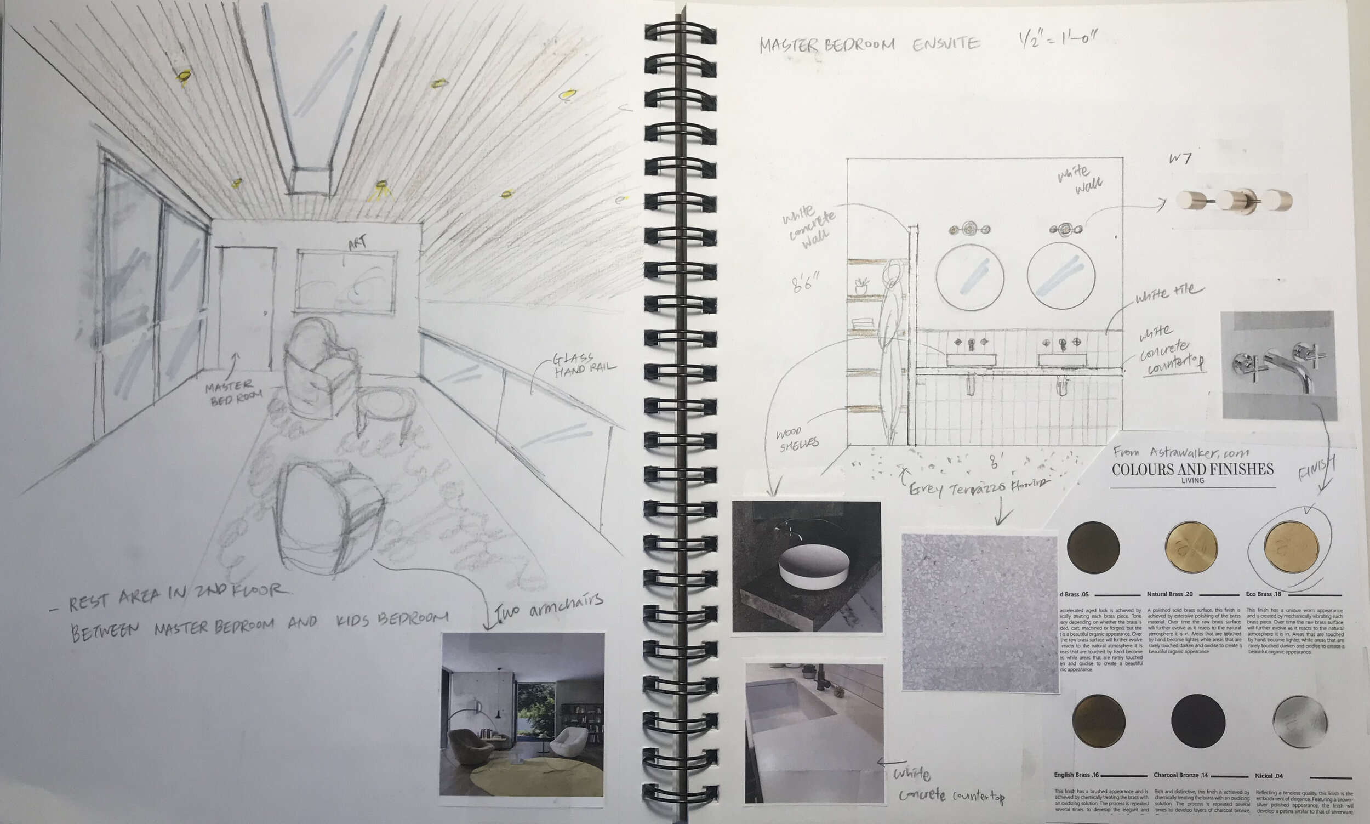
Boundless House
Residential Interior Design / North Vancouver, BC, Canada
For the design of the Fraser home in North Vancouver, we will embrace the need to think outside the box. This is not just a metaphor: many homes become trapped within the shape of their own footprint. When homes are planned, a typically rectangular shape is drawn on the page. The rooms of the home are all stuffed within this restrictive form, causing them to be cramped and artificial. There is the impression that they are all trapped inside of one square outer wall: a barrier that cuts off the spaces from the outside world. Amanda Fraser has spoken of a desire to see indoor and outdoor spaces connect, and so we want to dispense with the boxed-in space of a traditional house footprint. Our plan is to give all the rooms of the home their own footprint, each surrounded by as much of the outside world as possible. No space in this home will be closed off, as they all exist outdoors in their own unique way. The spaces of the home will also be connected to one another in a similar spirit of openness, allowing free flow between one another. The goal is to let each space feel open, without the boundaries that typically block off interior spaces.
Mood Board
Inspiration Concept Board





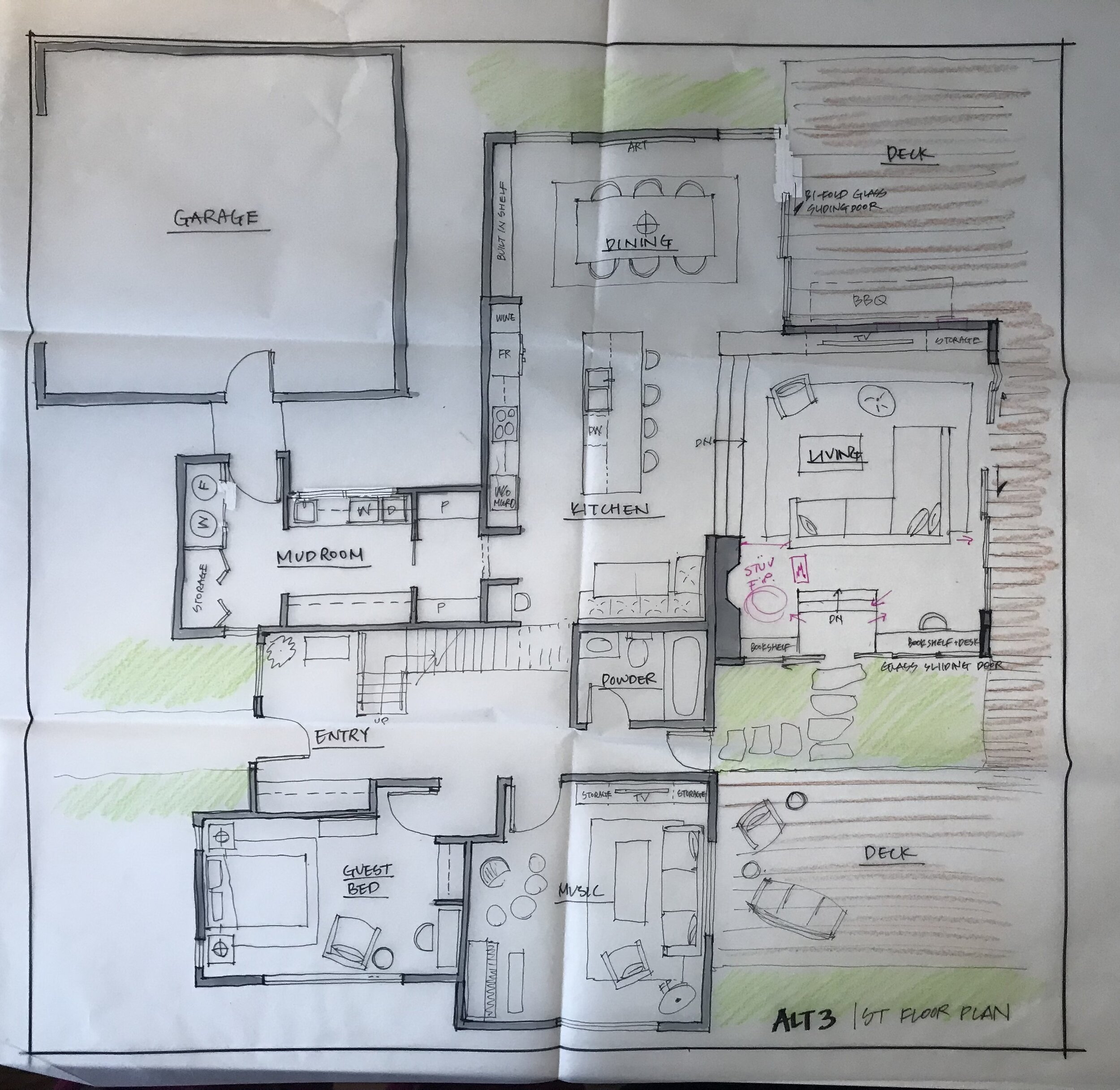

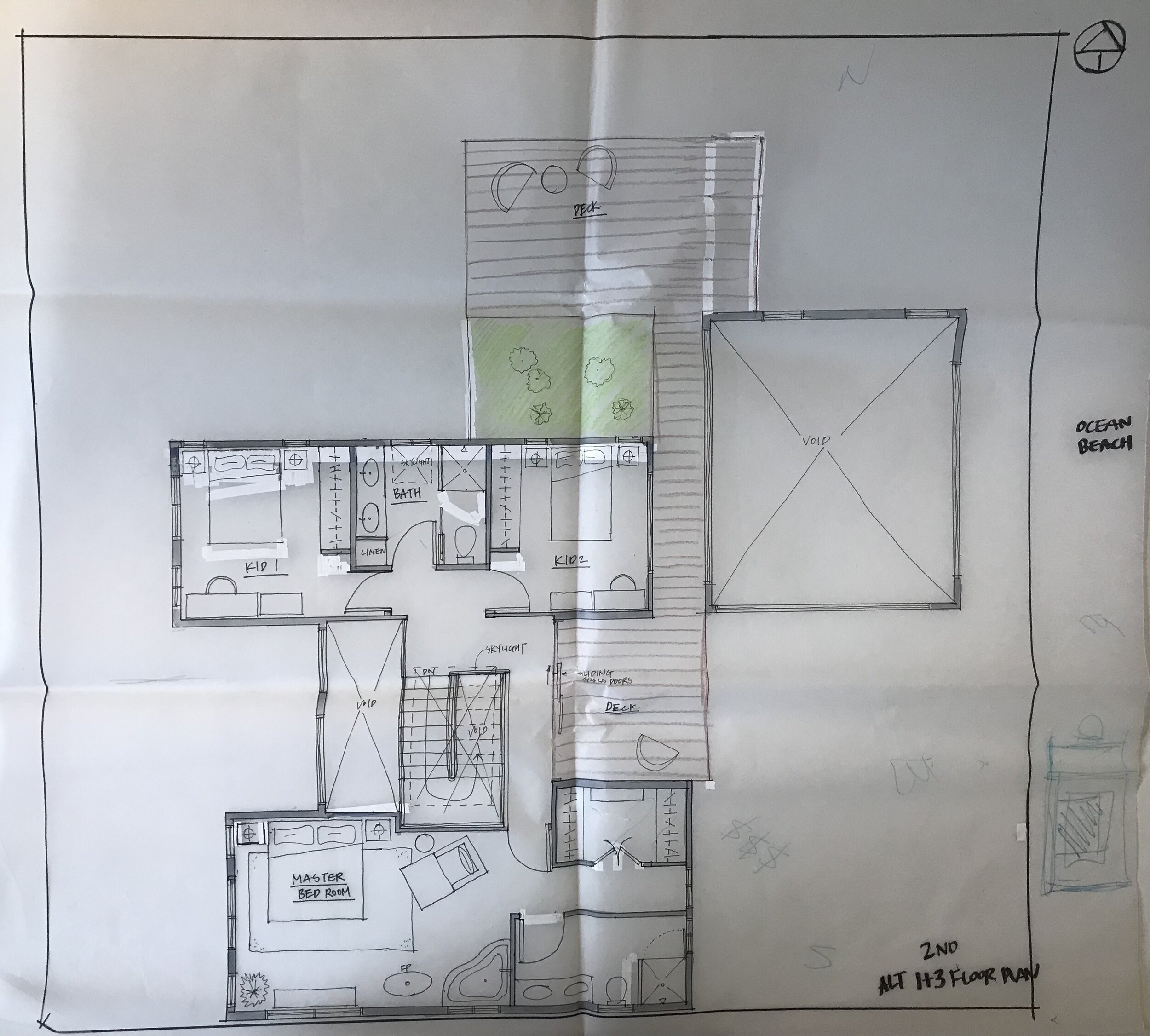
In the goal of connecting indoor and outdoor spaces, our solution is to root each room in as much of the outdoors as possible. Each interior space stretches out from the central hub into its own outdoor space. This ensures that many of the walls in the house are outdoor-bordering, which in turn creates lots of opportunities for windows and natural lighting. This will greatly diminish the sense of being closed in by an artificial box. This plan, complemented by natural meeting areas that bridge these spaces, will create a space that will enhance the Frasers’ sense of connection between one another and their natural surroundings.



